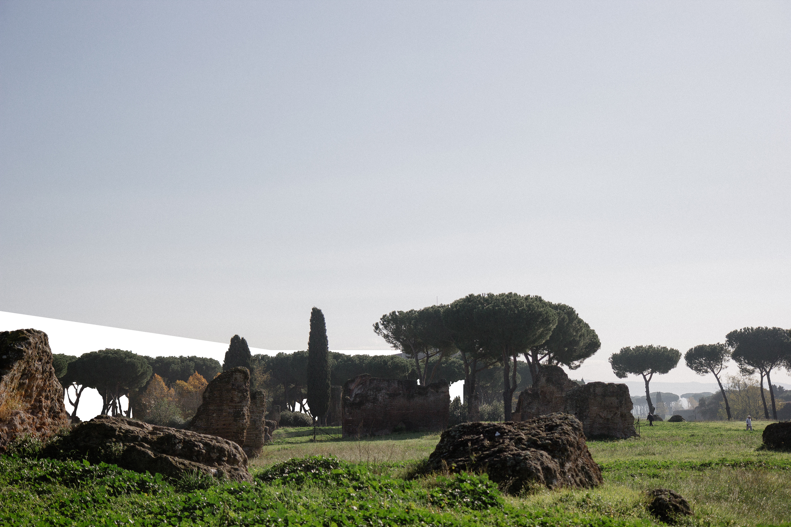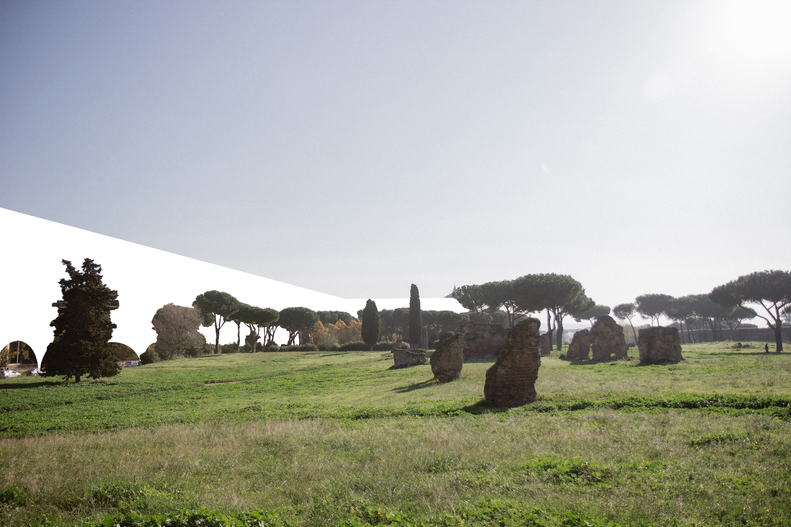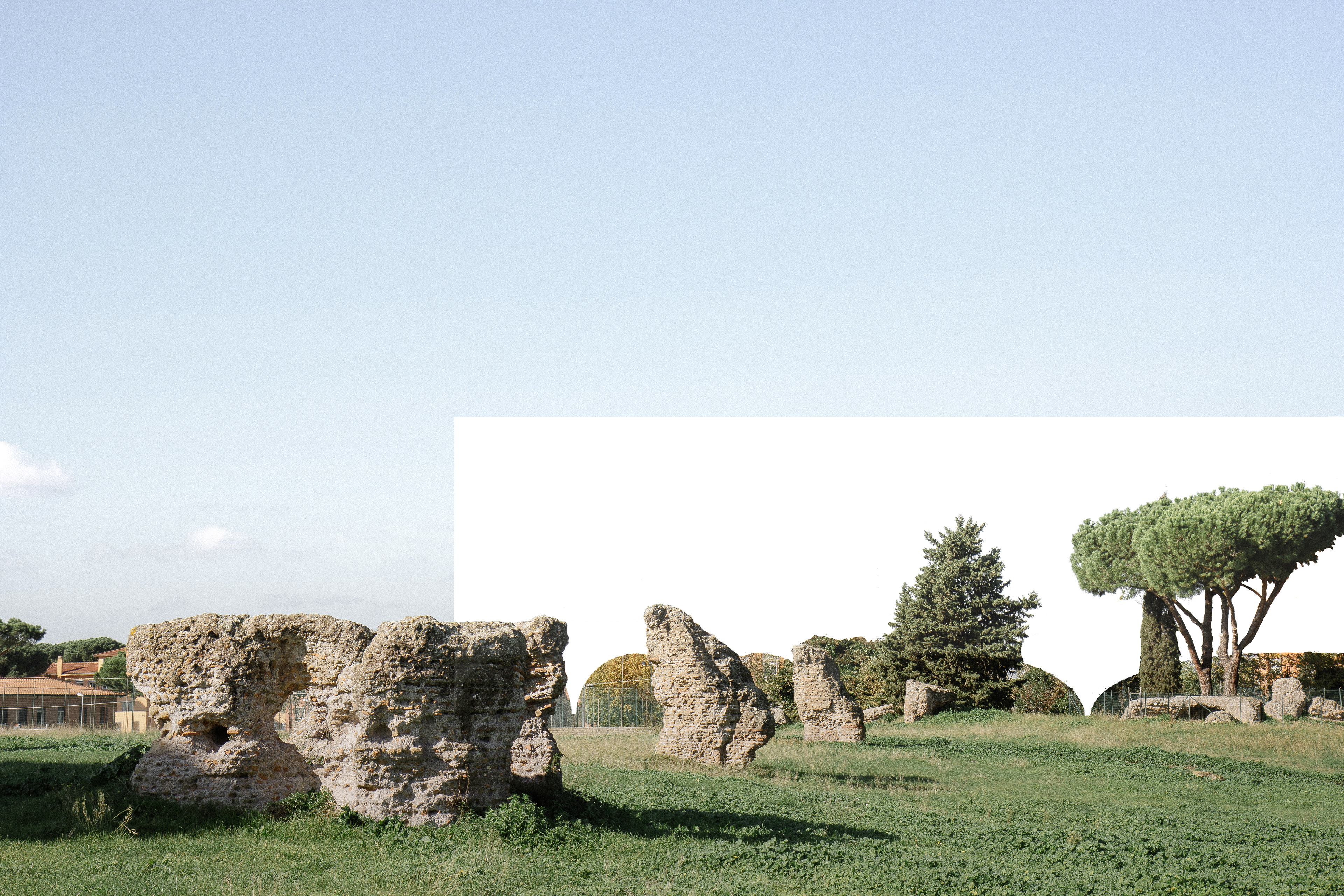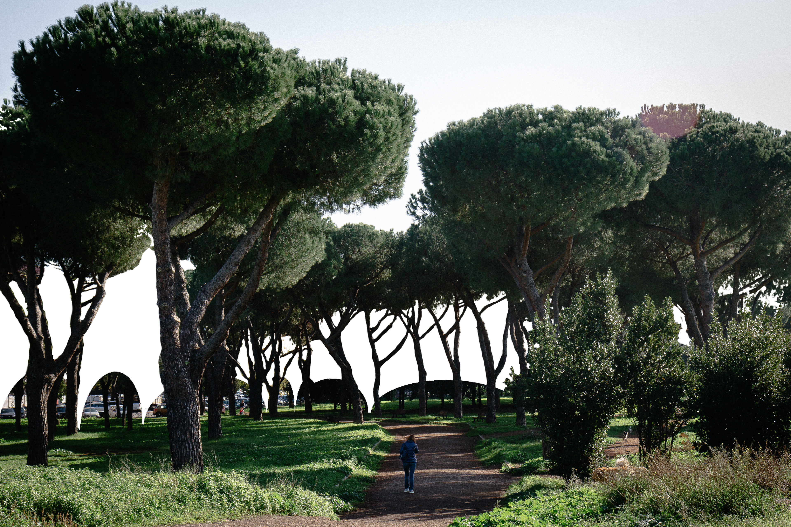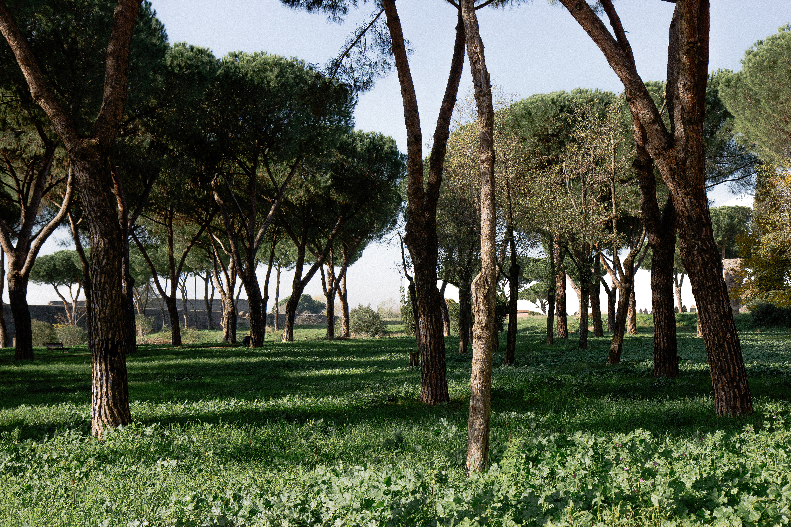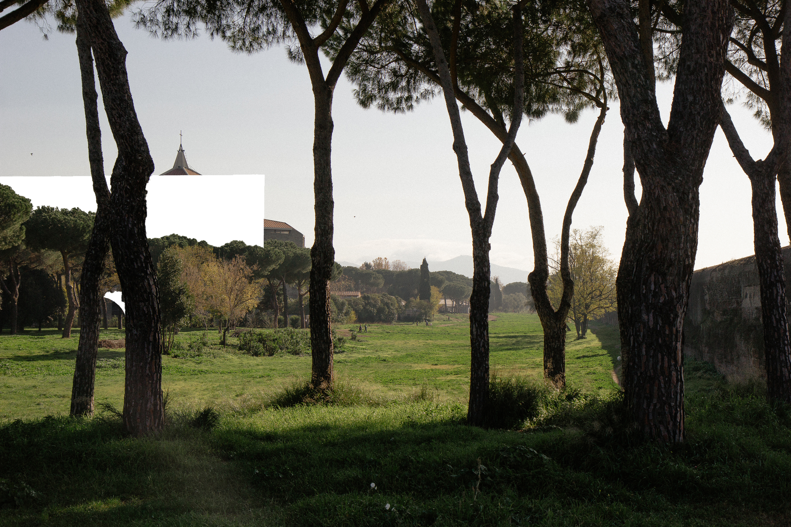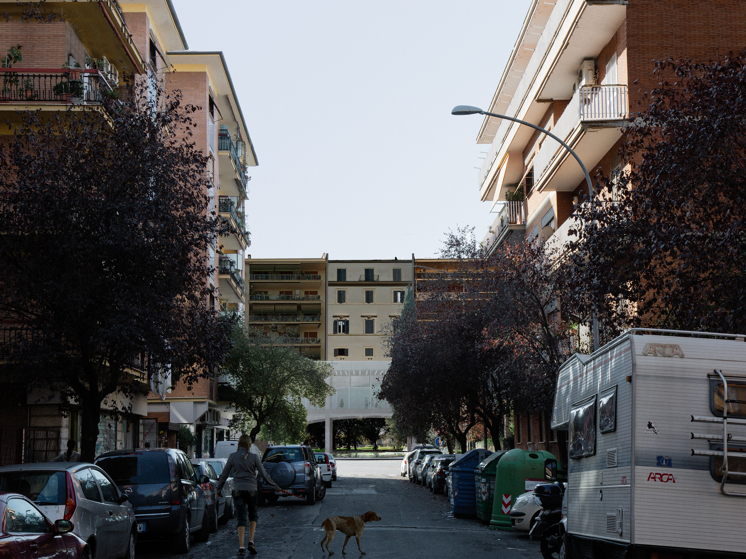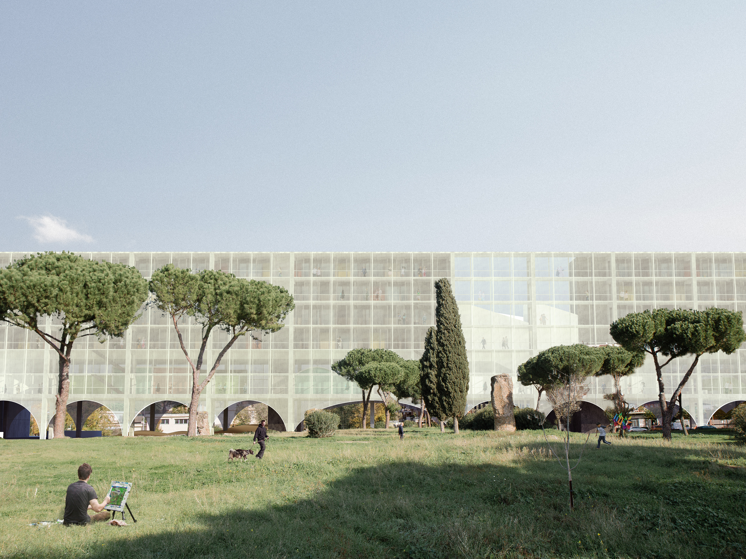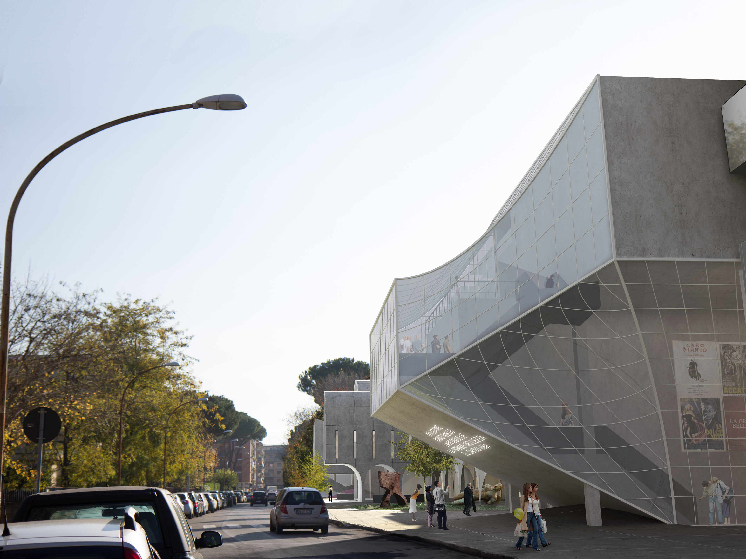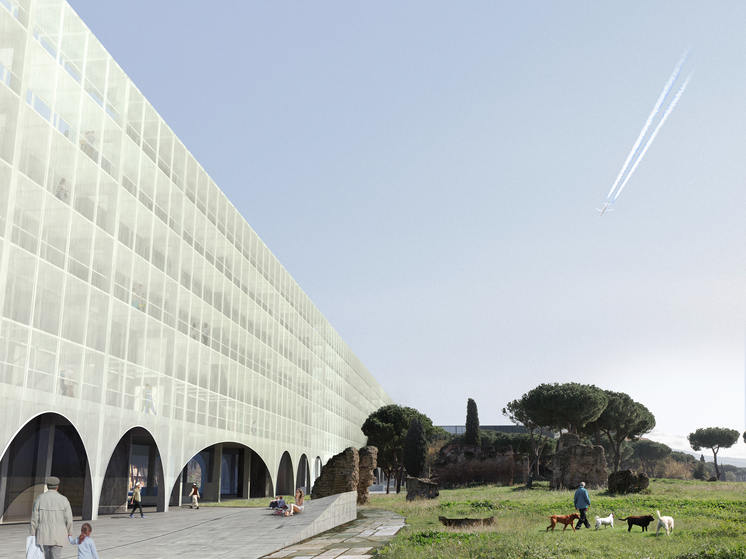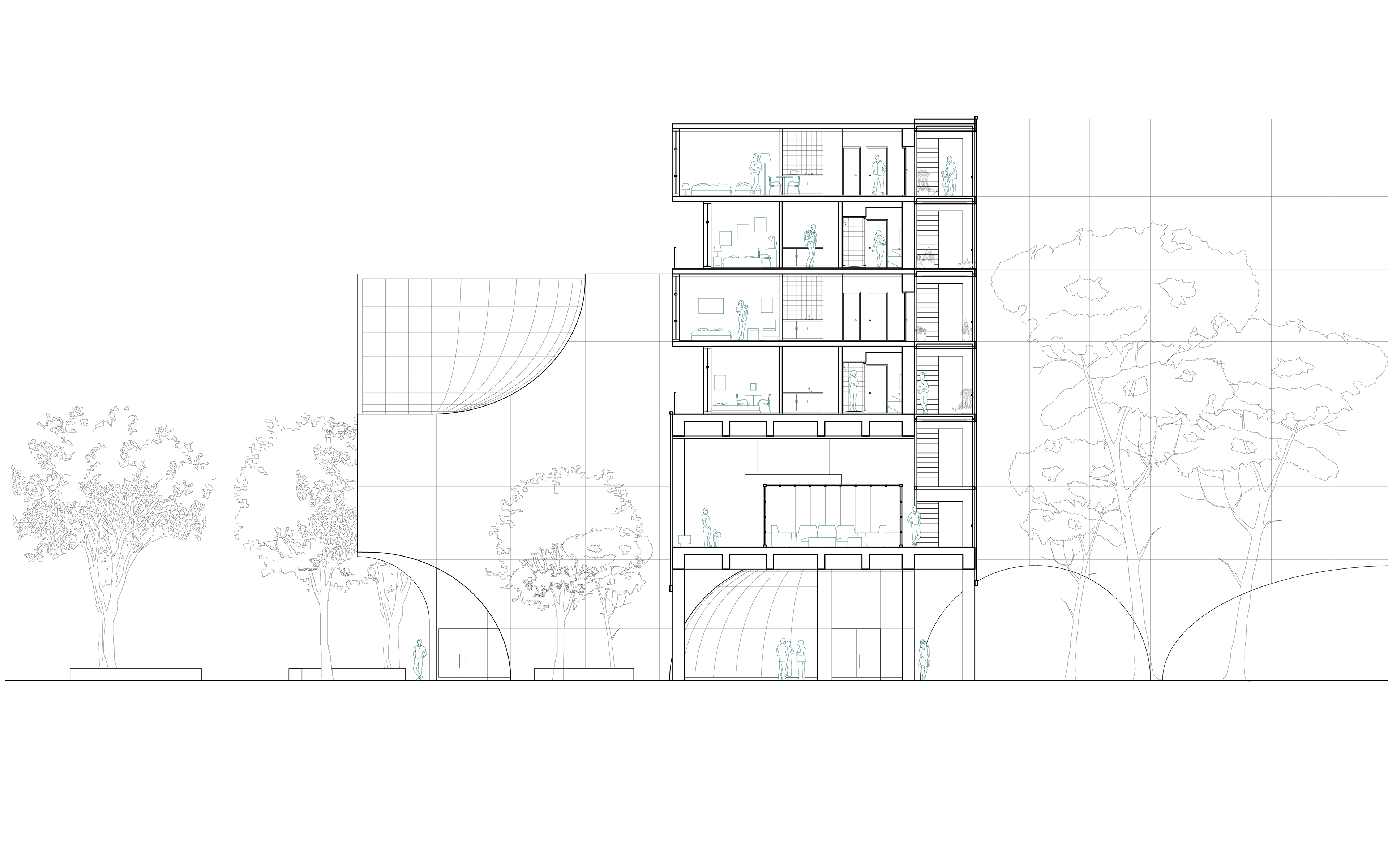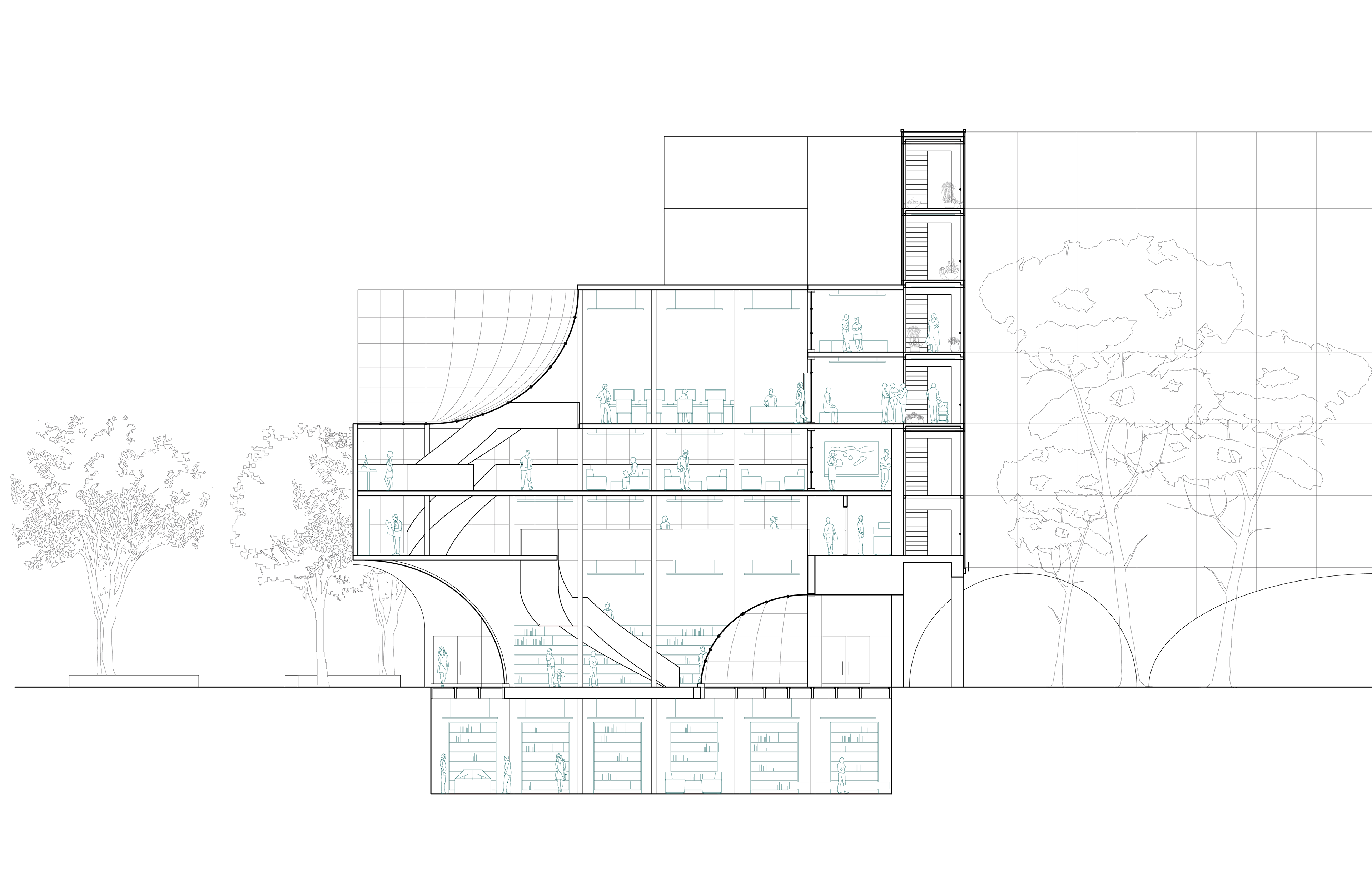Academic / Undergraduate / 4A Studio with Ji Shi
Coordinator: Lorenzo Pignatti
Rome Studio Award + Annual Exhibition 2017
Sept - Dec 2016
Coordinator: Lorenzo Pignatti
Rome Studio Award + Annual Exhibition 2017
Sept - Dec 2016
Bracket is an urban development proposal in the suburban Municipal VII of Rome. The peripheries of Rome are riddled with inconstant placement of infrastructure, city development, ruins, and natural landscapes. On this particular site a park rivers along with the ruins of the Aquaduct Felice creating an effortless sublimity, and poetry within the decaying ruins and the untamed wilderness embedded in the site. It is a place free from the constant pressure of innovation, progression, and productivity; a space that celebrates the natural entropy of things; a (provocative) void in which we are free to look back on what once was, what will be, and what could be. While the project gave us the entire stretch of development from city edge of via Lemonia to the aqueducts, our strategy was to be light and do as little as possible.
Our project focuses on the perimeter, on the line dividing two different conditions: the generic city on one side, and nature on the other. The project aims to address this boundary (which contains within, a range of scales, relationships, and contexts) with a porous membrane that mediates between the different conditions. The intervention aims to recontexualize the park — to reinforce and frame it (with the help of the existing aqueducts) and to create a structured transition space, between the city and the landscape beyond. The project in relation to the park is an act of accentuation and preservation. The project in relation to the city is an act of camouflage and activation. The park of the Aqueducts, and its specific qualities and relationships with the existing elements in the park, remain as is with a clean backdrop to represent a city with equally extreme density beyond the bracket. The typical city is spread in planned zones of culture, residential, business district etc. Our proposal packs these zones into a condensed, vertical structure which becomes a backdrop for the diversity of urban life. Residential units and community programs are strung together to make a really long mixed-use building. The resulting condition is dense and programmatically efficient. Larger cultural and productive programs shaped with distinct personalities are inserted into the new framework, creating rich localized activities, identity, and wayfinding. The rest of the city is invited into the project through the insertions of culture and the resultant wrapping landscape that vibrates along the bracket.
