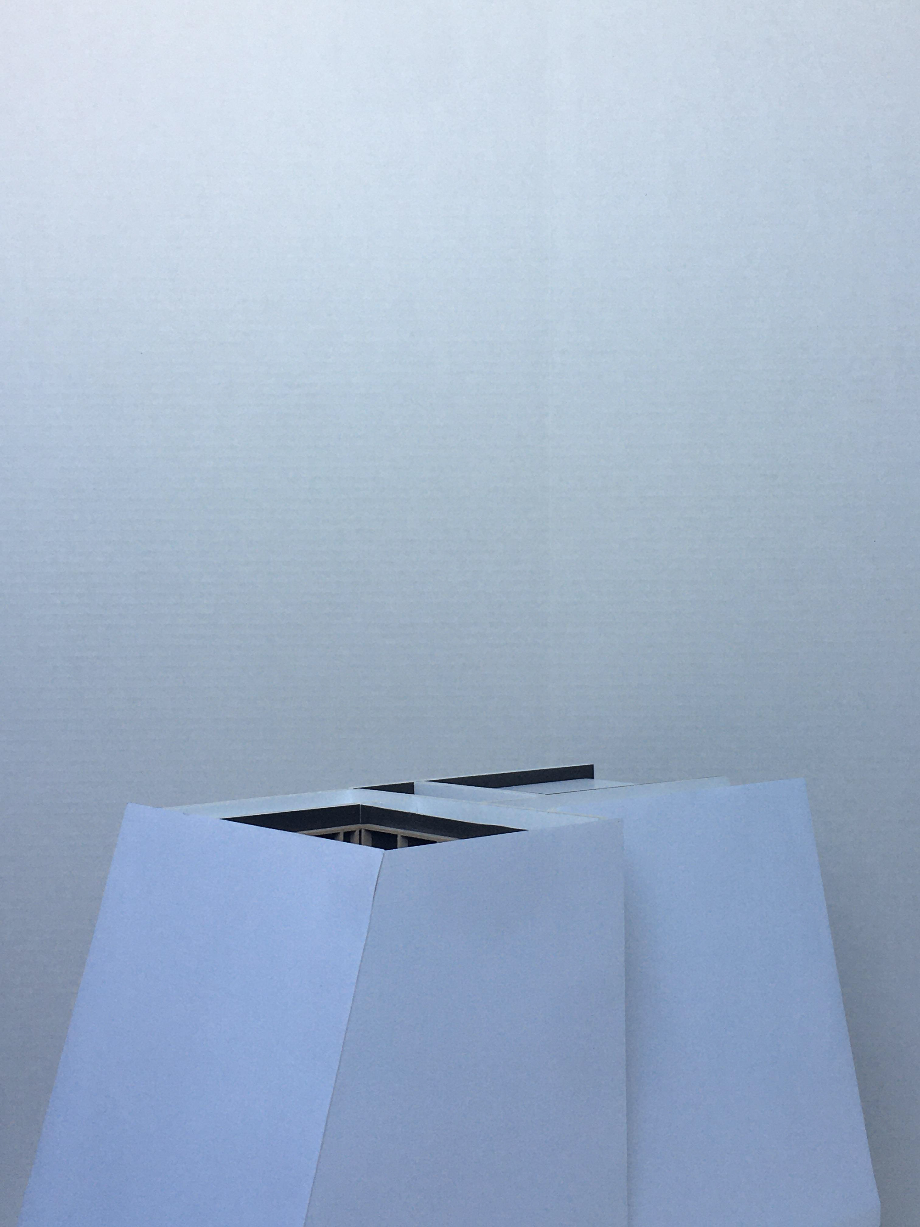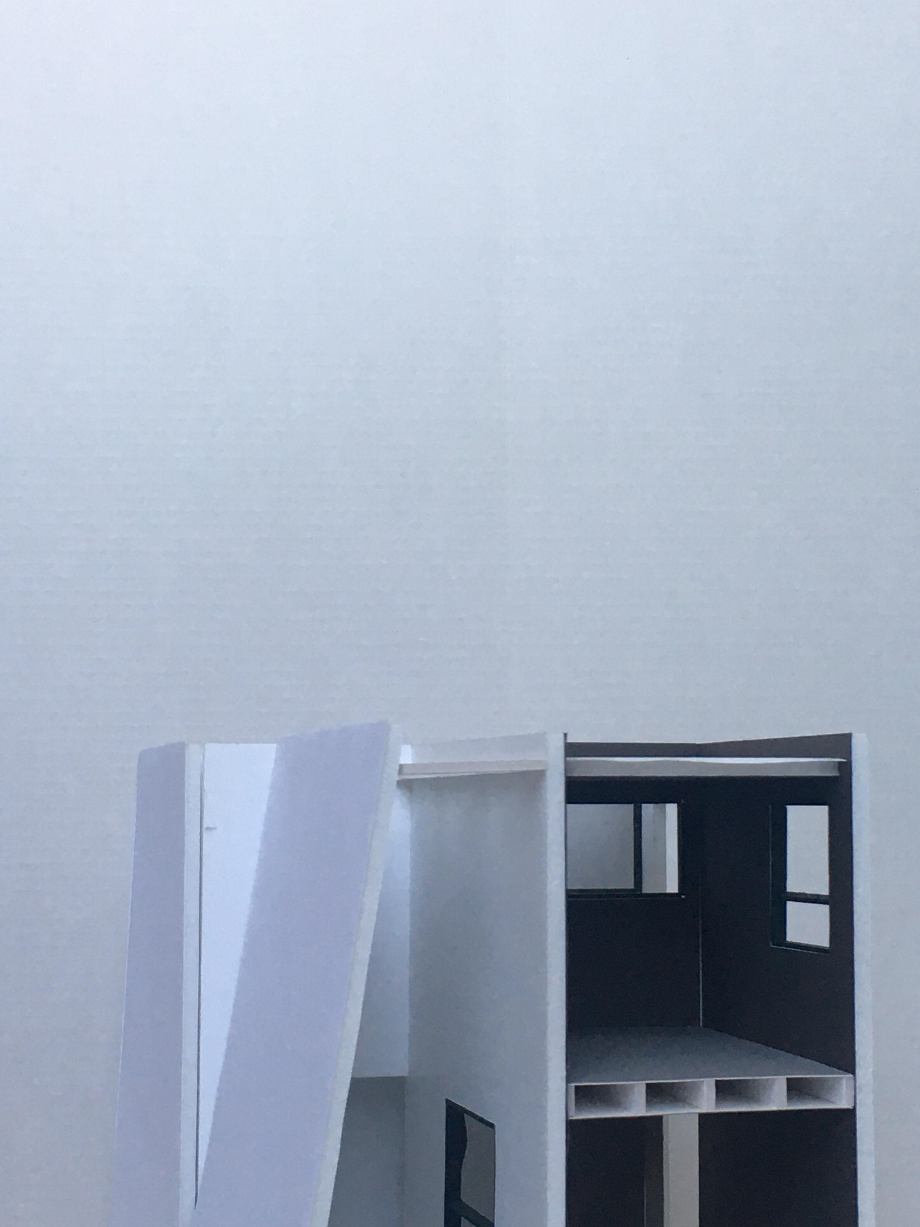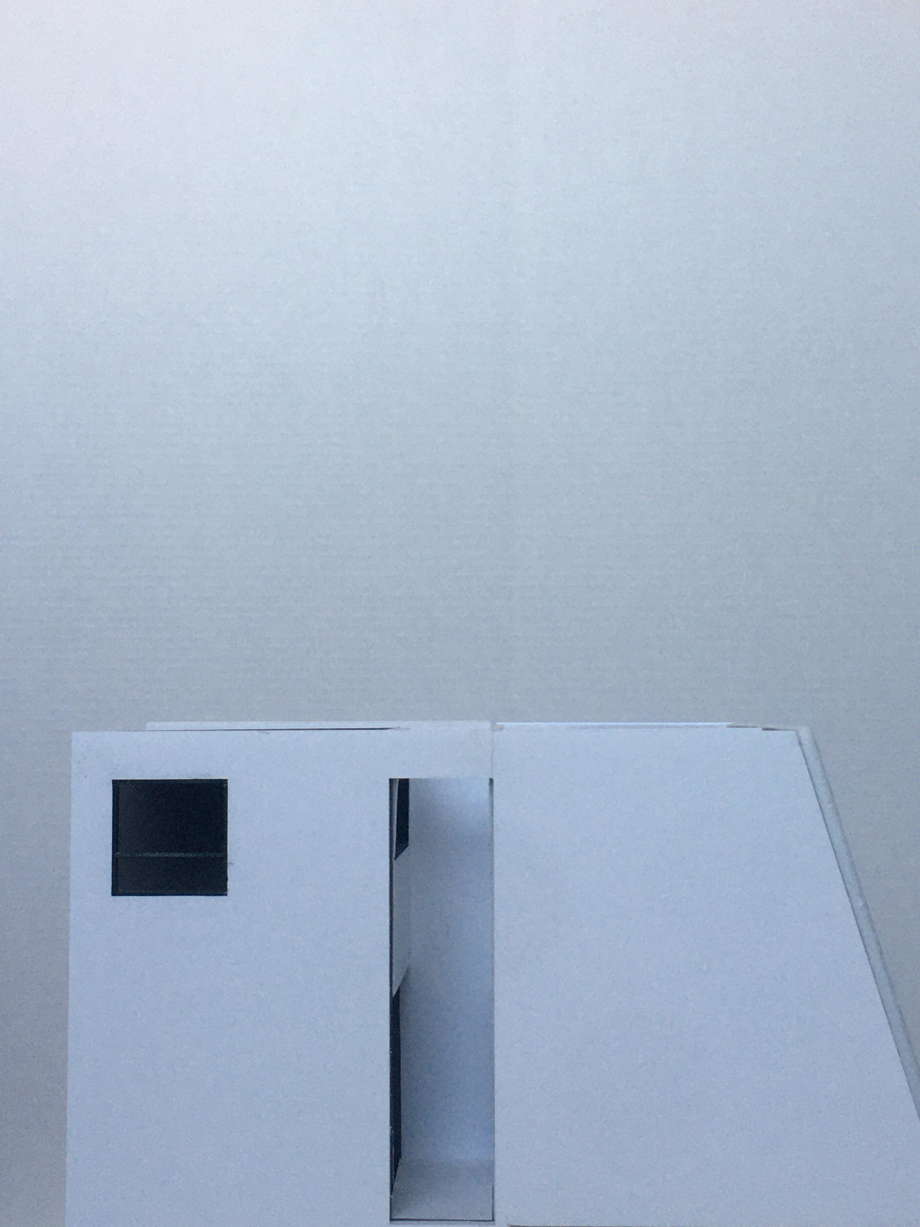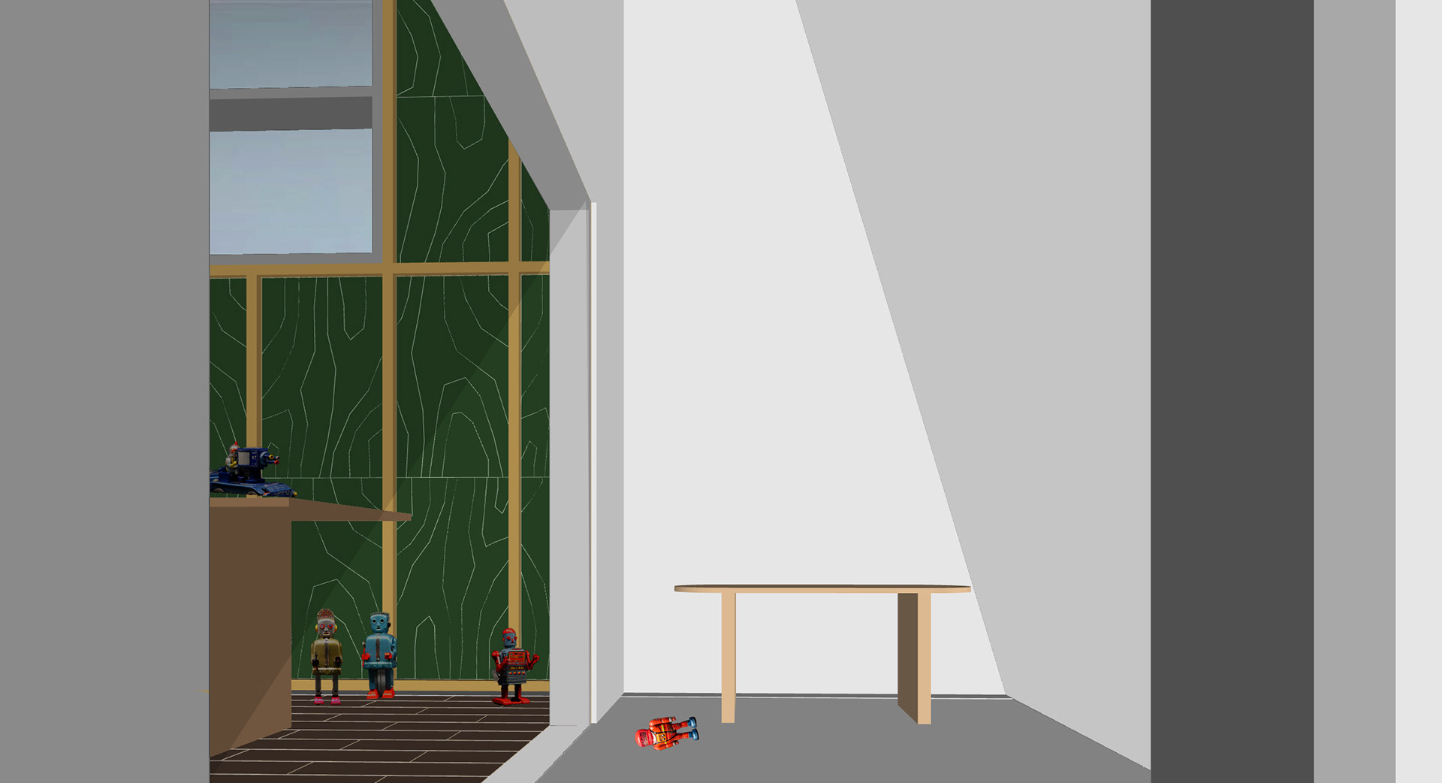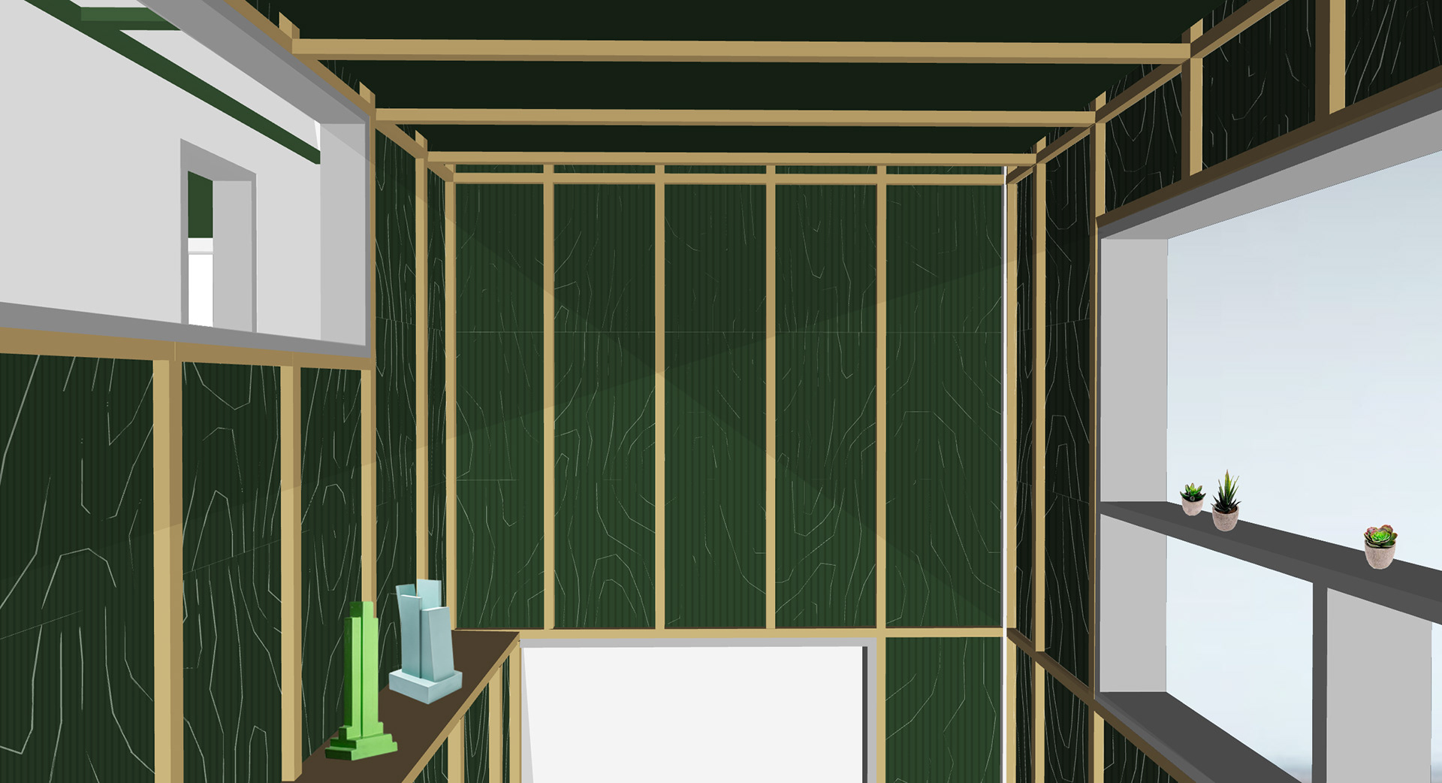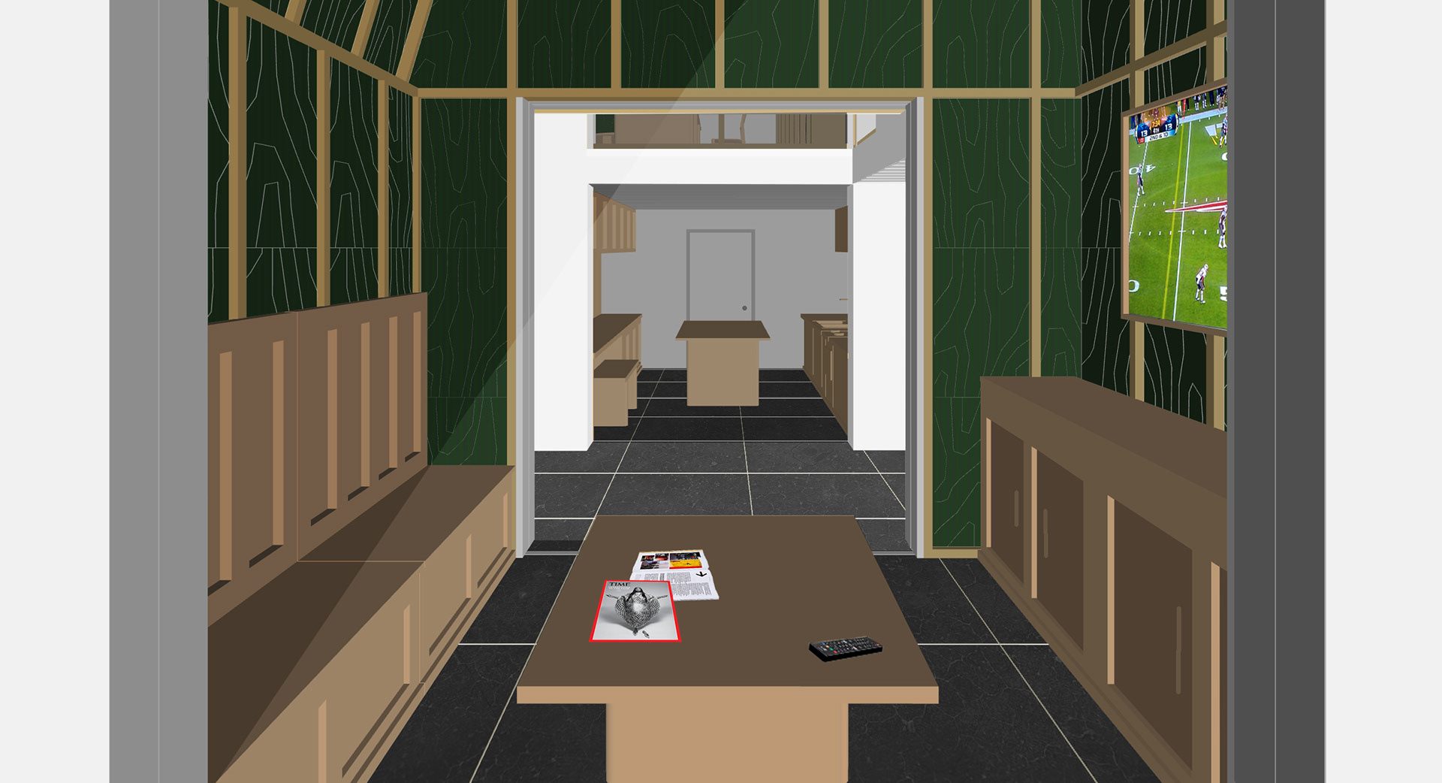Academic / Graduate / Option Studio
Coordinator: Stan Allen
Sept - Dec 2019
Coordinator: Stan Allen
Sept - Dec 2019
The Peak House is a typological study into the structural link between an individual house and the larger urban fabric. The repetition and rotation of a single repeating form are properly proportioned to provide diverse domestic programs and rich urban patterns. Situated on a vacant lot surrounded on all sides by the backs of its neighboring houses in Hill East Washington, necessitates an introverted formation of a single-family home.
The house under study is the product of 8 modules on a 2x4 plan. It is a division that denies a suggested center of a 3x3 Palladian villa but a tad bit more defined and serial than a 2x2 “modern” free plan. To avoid Corbusier’s anxieties regarding the paralysis of the enfilade, an episodic series of smaller zones are introduced by the module to create tolerance and distance between rooms. (A key plan of reference is Vincenzo Scamozzi’s Fabrica Fino of 1611 in Lombardia, Italy.)
The house is divided into two parts; a lower communal base of open zones interrupted by informal breakout areas and the peaks, a series of cellular rooms with tapering sides. On the upper floor, zones of adjacent rooms introduce a spectrum of visible and hidden spaces for reflection modulated through large and slim skylights, direct and indirect apertures, and level of material finish. Windows are sized and positioned to clip snippets of the context and building surfaces abstractly while avoiding direct sightlines while skylights are positioned episodically to highlight public zones and transitory areas of retreat.
