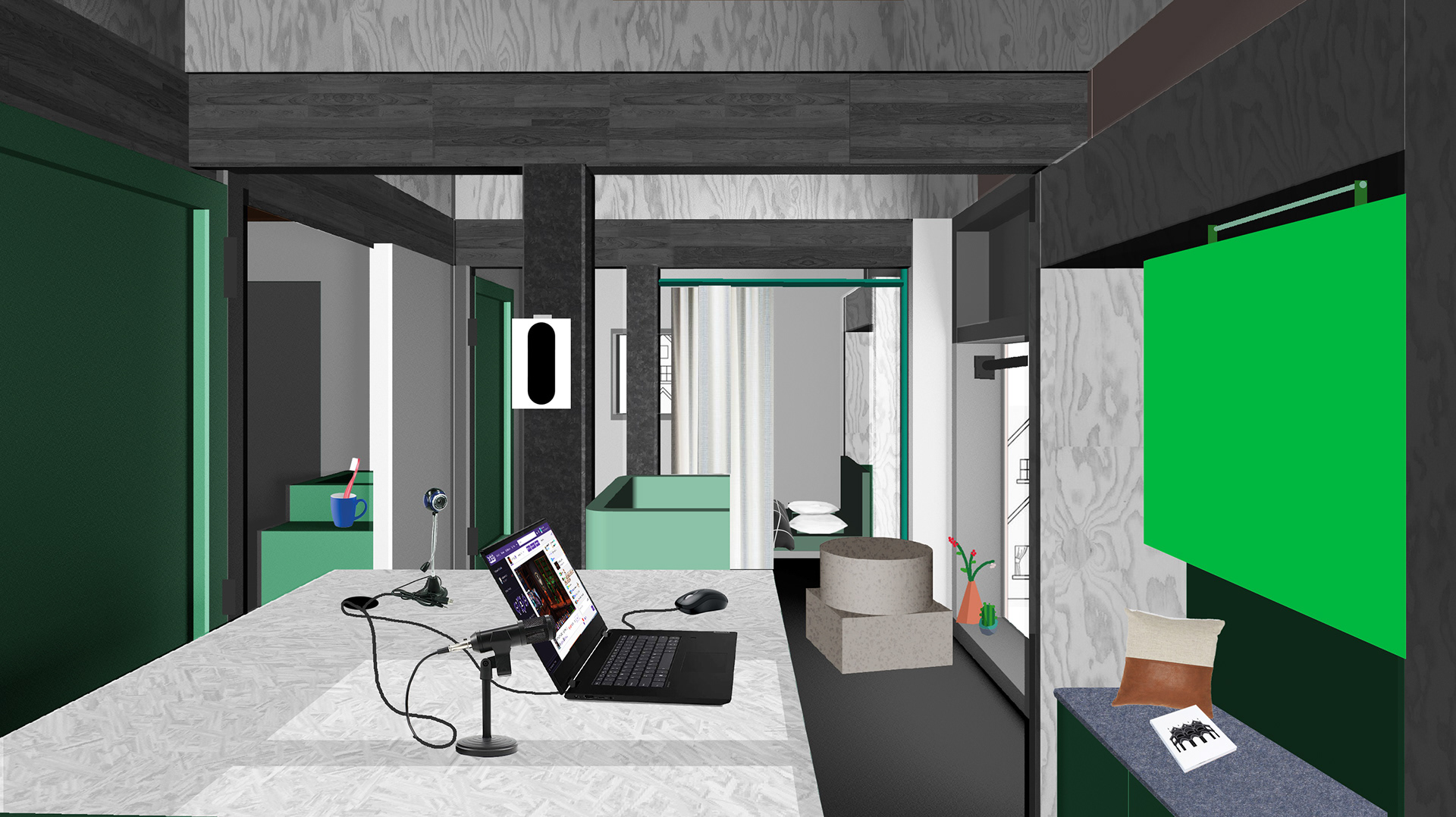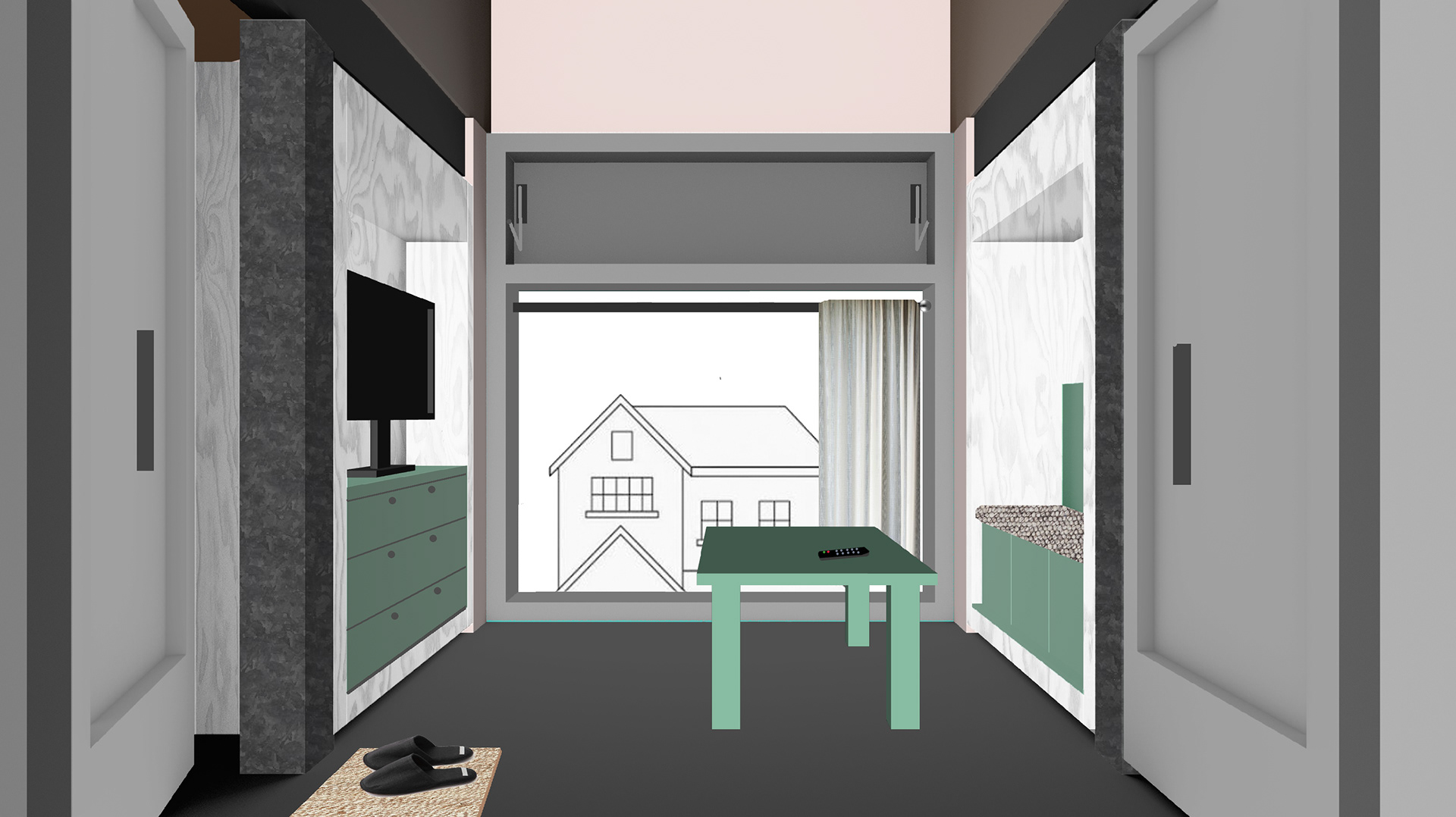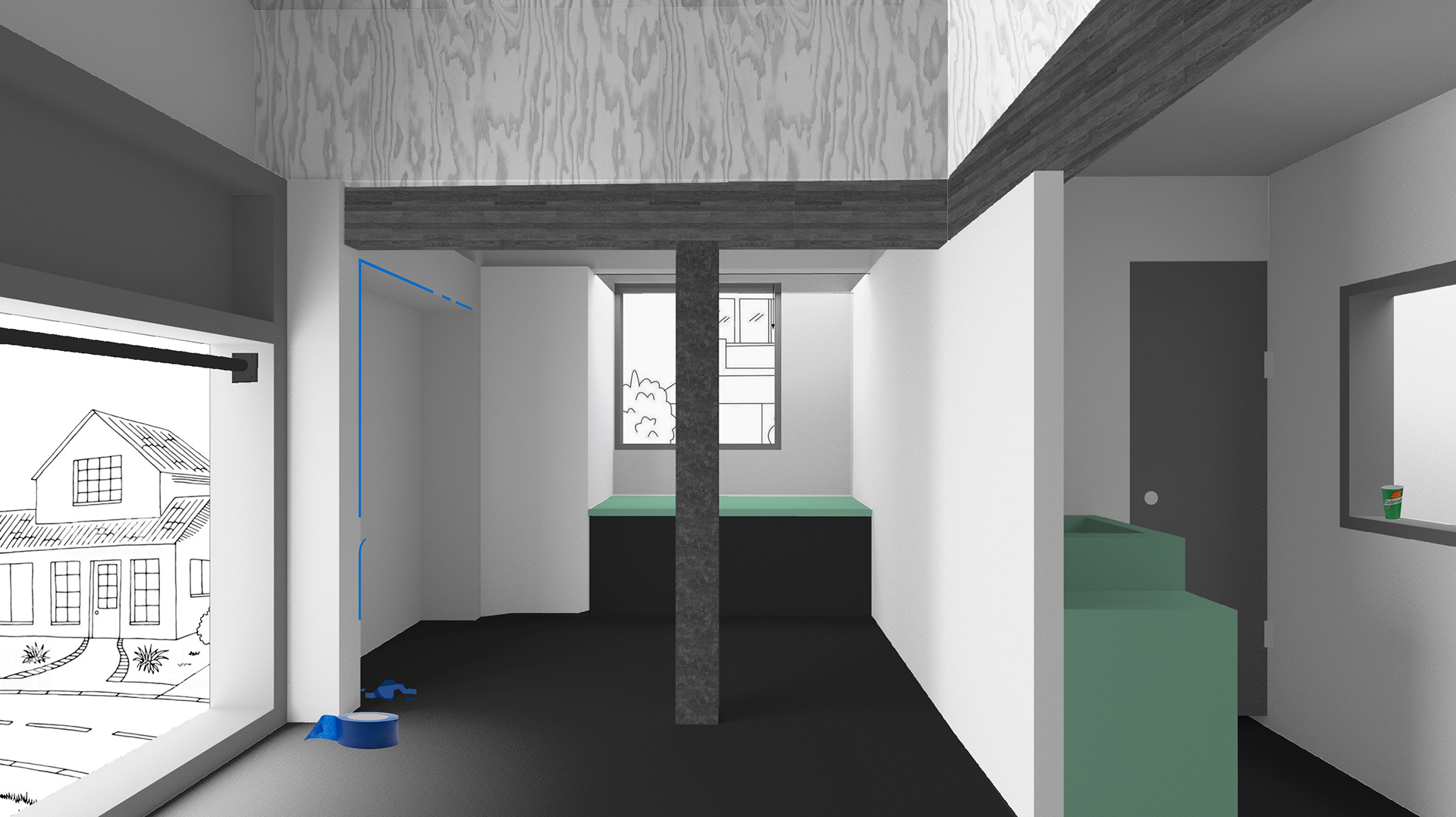Academic / Graduate / Thesis Project
Thesis Advisors: Monica Ponce de Leon and Sylvia Lavin
Jan - Apr 2020
Thesis Advisors: Monica Ponce de Leon and Sylvia Lavin
Jan - Apr 2020
The traditional programmatic structure of the single-family home is disrupted by diverse dwelling groups and online social platforms which sever the close tie between proximity and intimacy once instantiated by architecture. We now have unconventional domestic situations where tenants can carry long-distance relationships online with loved ones while living a wall partition away from a complete stranger.
With the rising practice of securing lodging arrangements exclusively online, without ever visiting the place, the thesis resides as a virtual tour of a newly built single-family home for 7 located on a corner lot just outside the bustling accessible downtown core of Seattle. Given our current situation, architects could have expanded obligations to not only design the house but the interface that would facilitate people’s first impressions of the home. Future renters use the reference model, brochure, and map to navigate the house, collecting scattered animations, images, and drawings into their photo album that enrich their understanding of each particular room.
The house has more windows facing in than out, and a surprising interior core hidden by a familiar outside. Understanding the house takes work, a learning curve of active participation, and reflection informed by natural and artificial light. So, it’s better to stay inside I guess.
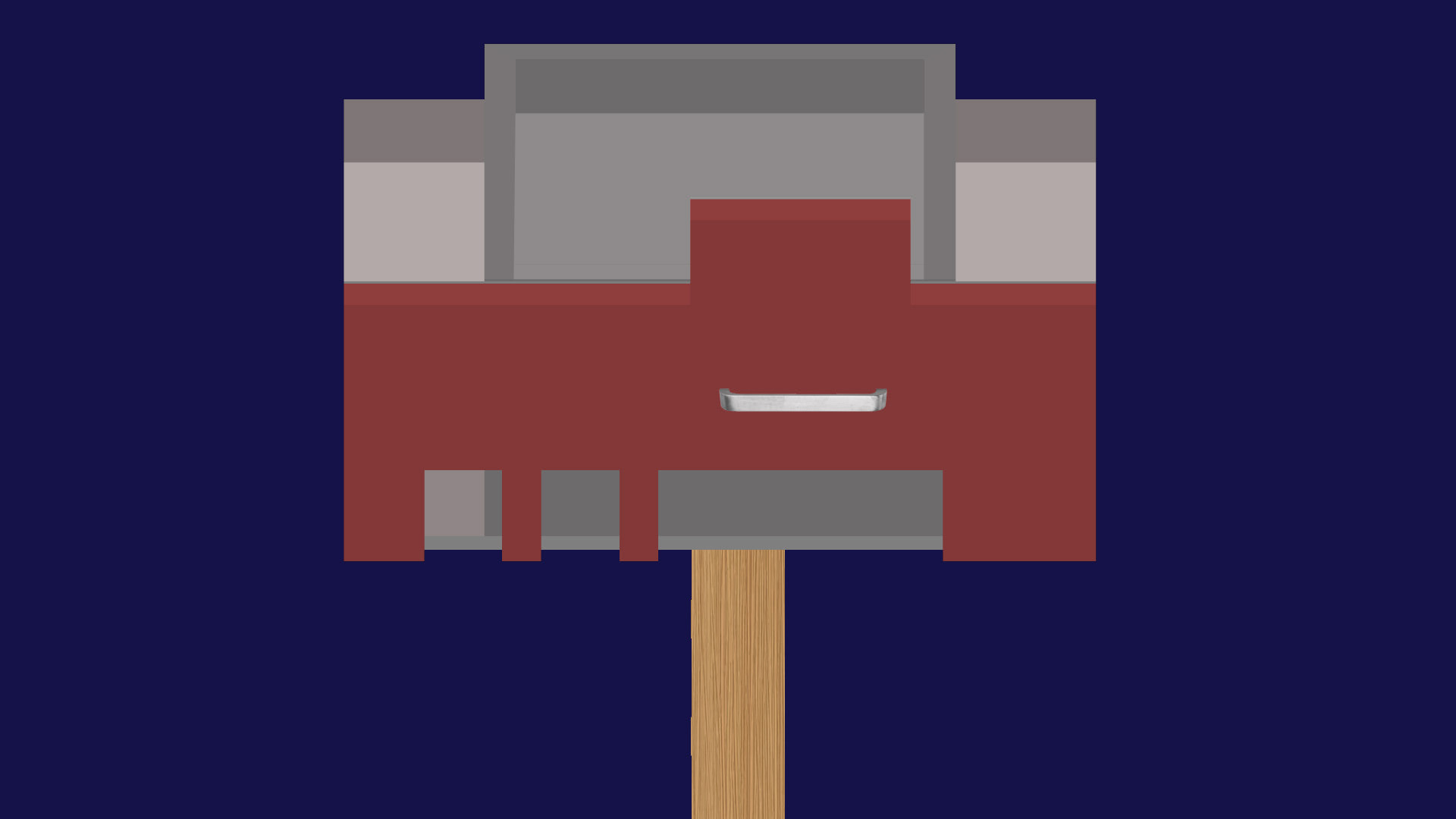
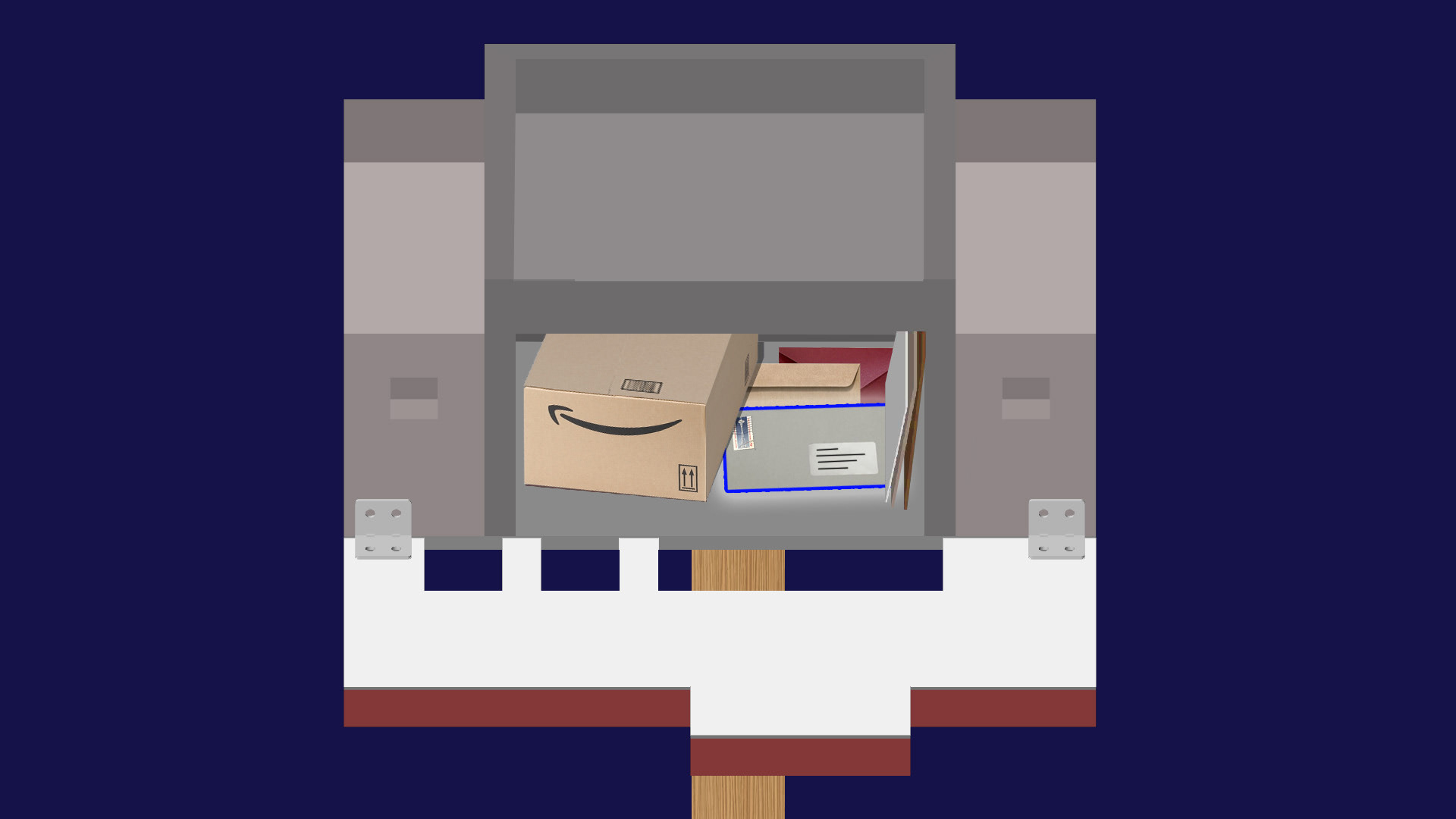
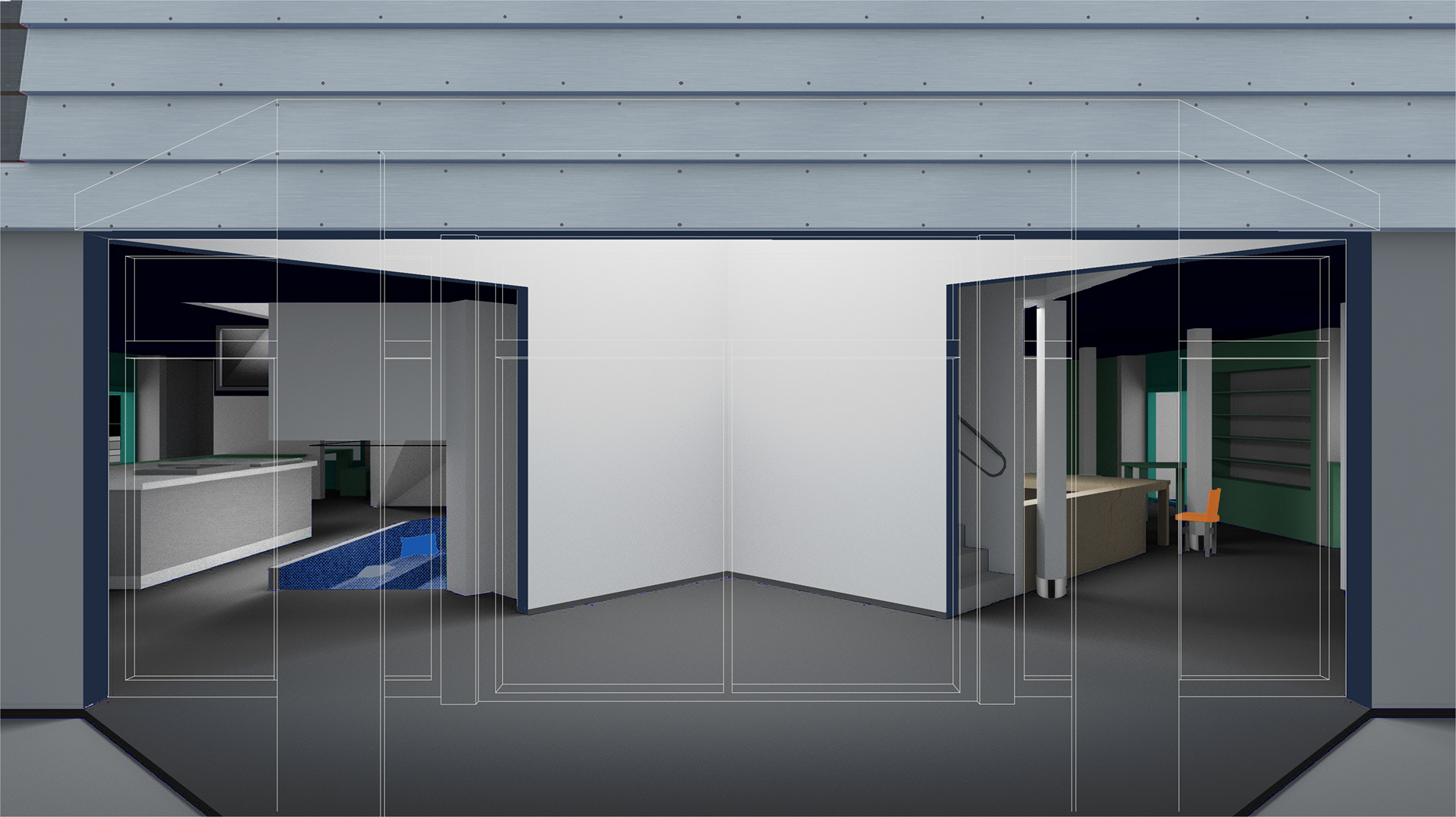
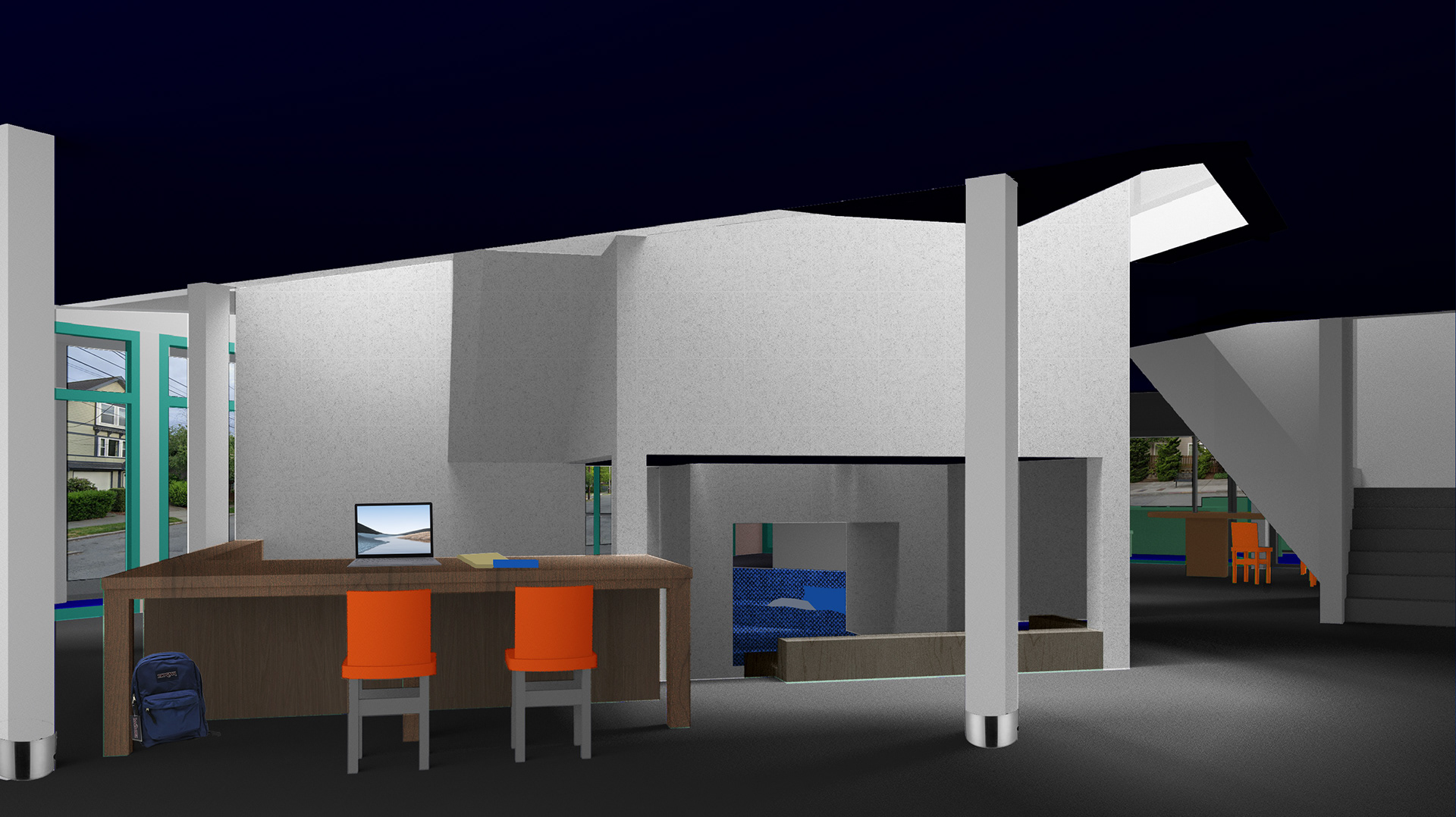
collect tools for the tour!
map with clickable rooms to view
The house is divided into two floors - a floor of units and a ground floor of communal zones that serve as a local social condenser for tenants, their guests, and the immediate neighborhood.
Nestled between floors are two semiprivate family rooms that serve as multi-media spaces rotating to produce light wells that give indirect clues regarding occupancy and viewership.
Family Room 1
The hefty partition takes two to move, well oiled to reduce sound, and has three resting positions:
one to make a private guest bedroom for close friends and family visitors, another that closes the mezzanine off and divides the space into two areas, and finally as a projection surface for large gatherings in the evening.
This single device is used to alter both program and light quality within this multi-tiered space.
Family Room 2
The smaller family room looks up at a shared bath space, and below towards the private secondary stair.
A wall moves up to obstruct light from the light wells while another rolls into the space as a projection surface dividing the room in half.
Living Unit Configurability
